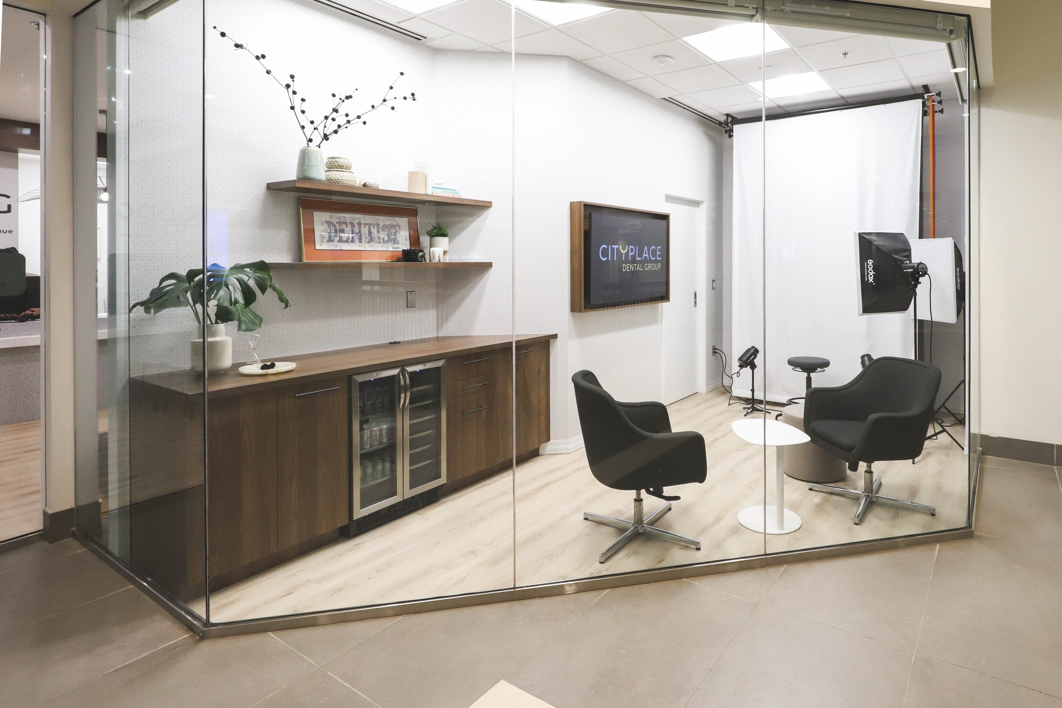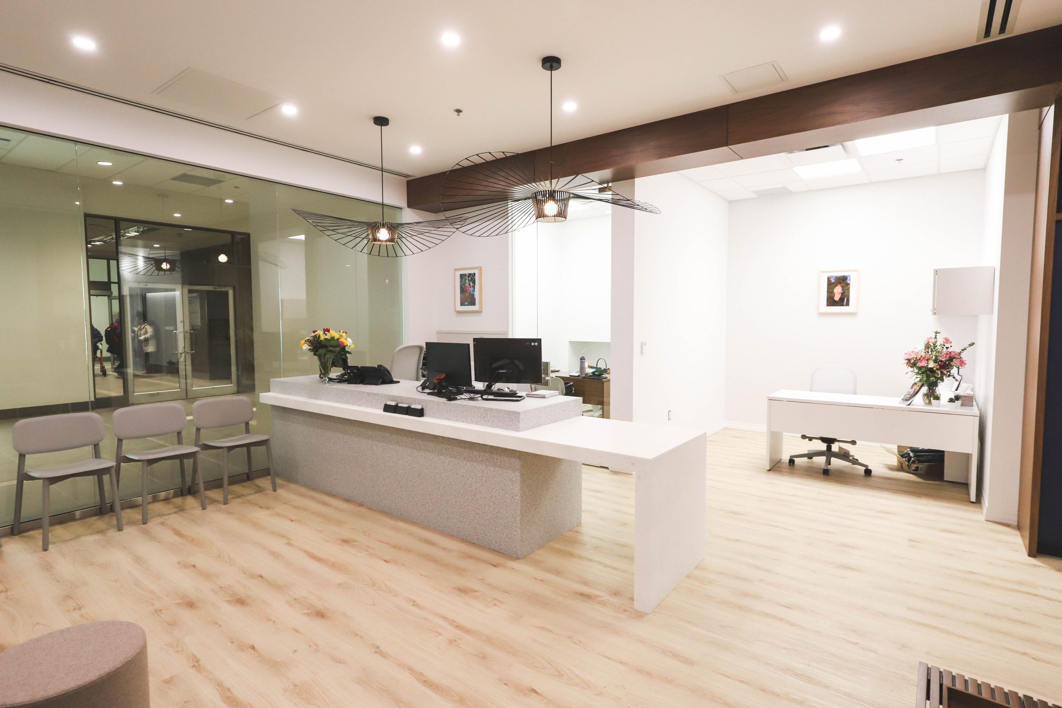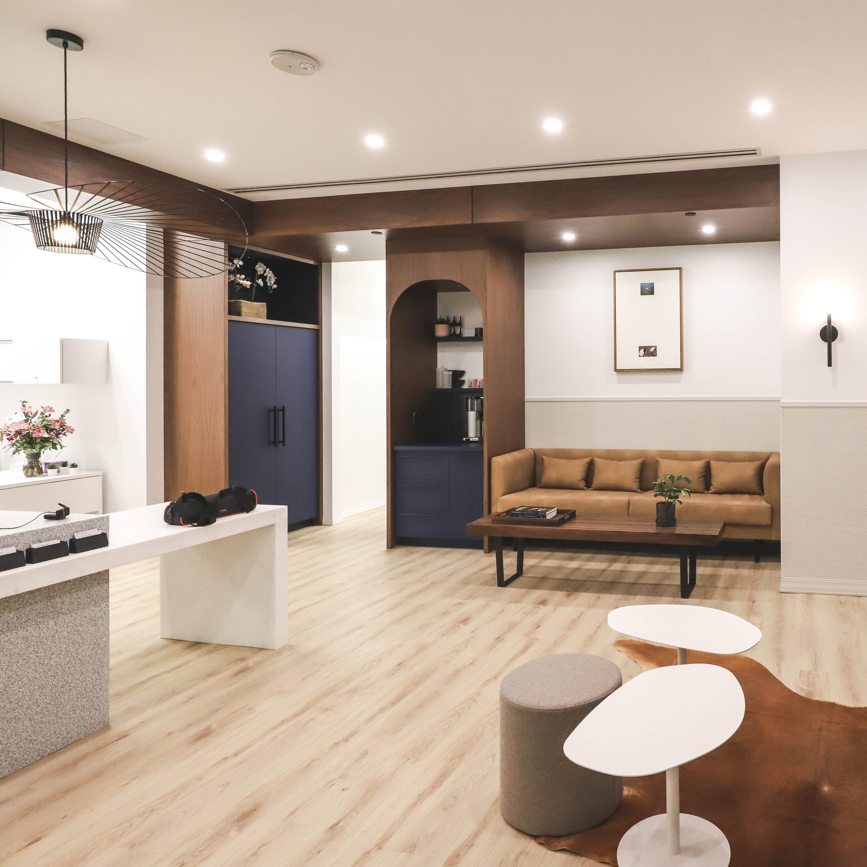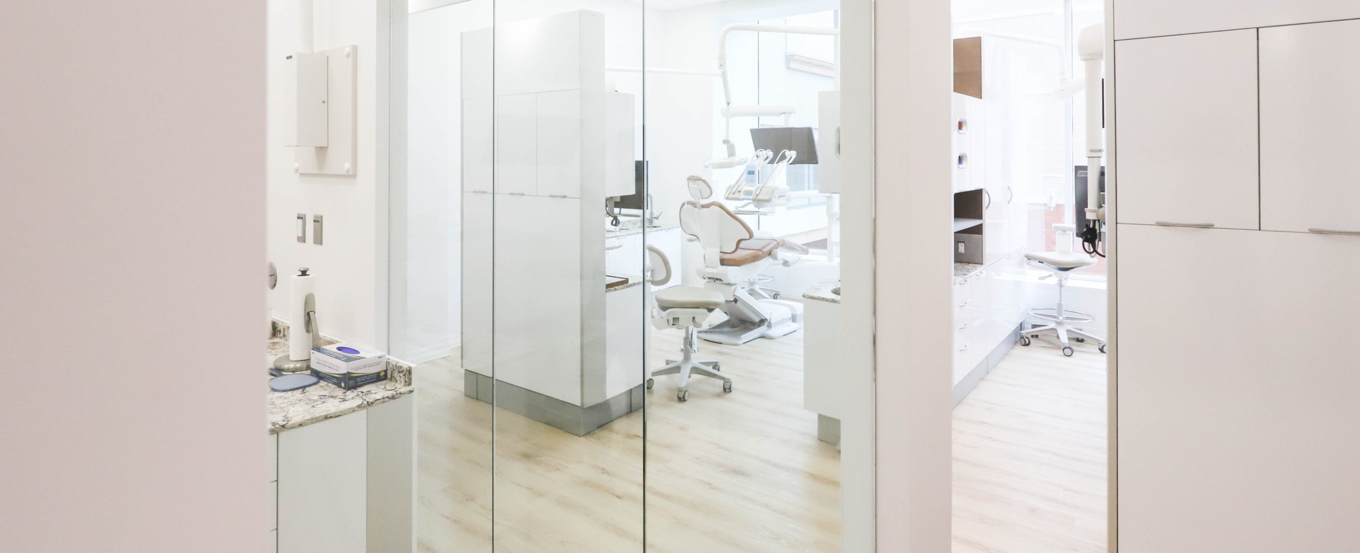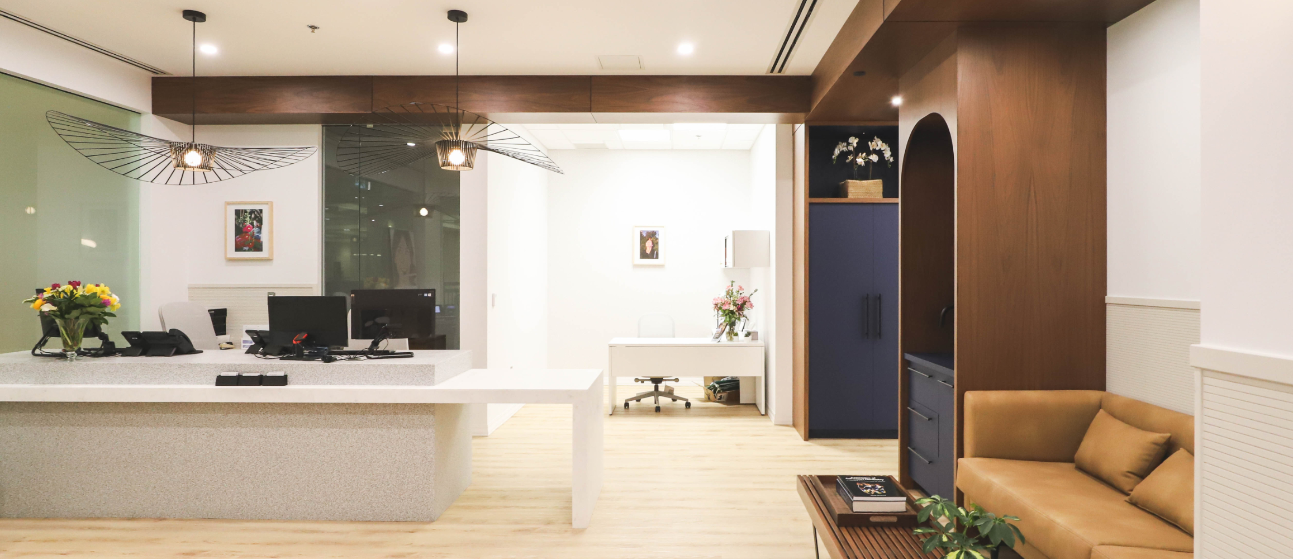Cityplace Dental office
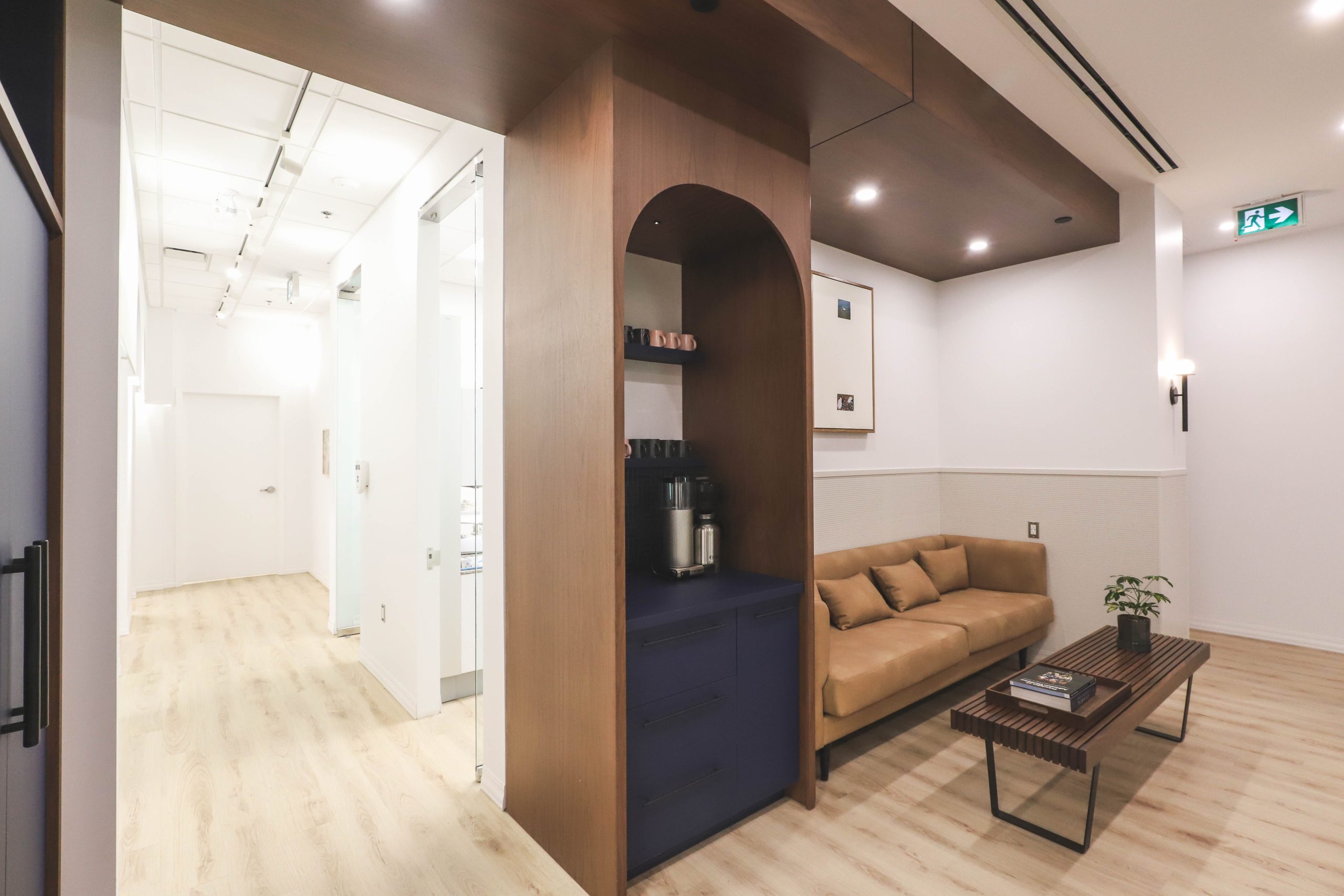
Project Details
Cityplace Dental office in Winnipeg
-
Photos by
Nowaday Studio -
Interior Design
Design Shop -
Our role
Interior fit-up -
Completed
March 2020
Project Summary
This project required the usual elements that make building a dental office a more specialized job. For us it was nothing out of the ordinary, as we have built many dental offices throughout the years. It has become one of our specialties.
- Plumbing lines throughout
- Air lines
- Specialized ventilation
- Specialized electrical lines
- X ray protection
This dental office was designed with lots of wooden elements, curves and a very spacious waiting room. It looks modern and inviting.
We did the drywall work and under the responsibility of our project coordinator, plumbing, electrical, painting and flooring was subcontracted.
